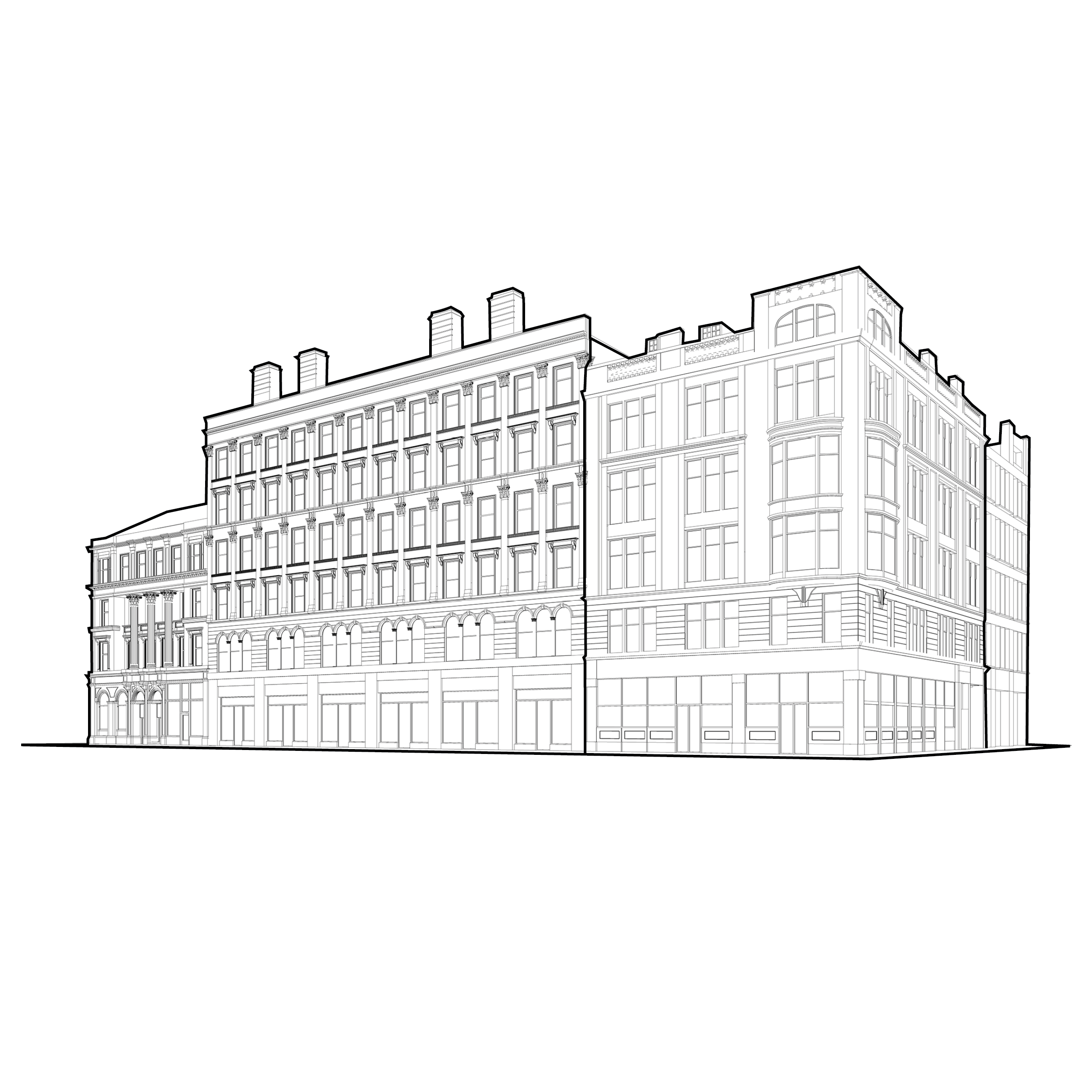A Lesson in development From Glasgow
A survey of Glasgow’s historic building stock provides insight into the historic development of city centre sites and offers a lesson in building development for today.
When developing the concept for one of our most recent hotel developments in Scotland our research into Glasgow, famous for the work of Charles Rennie Mackintosh and the Mackintosh School of Architecture, revealed some interesting patterns of historical development trends in the historic city centre.
On analysis of the historic buildings in the business district of Glasgow were built towards the end of the 19th Century. Taking the city block in which our site was located, each building had been built to its own height rather than lining through with its neighbour. This could be due to each building being built to suit the aspirations of the developer and only limited by the cost and the structural capabilities of the time. Whatever the driving force behind this, the result was a variety of historic terraces formed by combinations of building heights and sizes resulting in fragmented relationships between each. This fragmented relationship between adjoining buildings, along with a variety of plot sizes presents today’s architects with opportunity to develop numerous site in one; a single development that is perceived as several which in turn breaks down the perceived mass of the building to a more relatable scale with the neighbouring historic buildings.
Furthermore, it didn’t take long to realise that many, if not most of Glasgow’s historic buildings are built from stone, resulting in monolithic building forms that lend themselves well to horizontal facades, embedding each ‘weighty’ mass to the ground. However, in contrast to the prevailing stone building stock, our imagination was caught by those few exceptions with cast metal facades. Historically, the use of metal work in facades presented architects with the ability to introduce far more slender, elegant proportions to facades which in turn encourages taller, portrait facades which are far more slight in appearance.
These two findings presented us with opportunity to create a proposal that maximised mass whilst still carefully and respectfully referencing the neighbouring historic buildings and in turn delivering a successful proposal that appeased both client and design officers alike.
Image: Studio Kyson study into a Glasgow historic city block including the Alexander Thomson Hotel.
Tags: glasgow architecture, charles rennie mackintosh; scotland architecture; stone facades; aluminium facades; glasgow planning; mackintosh school of architecture; alexander thomson hotel; alexander thomson


