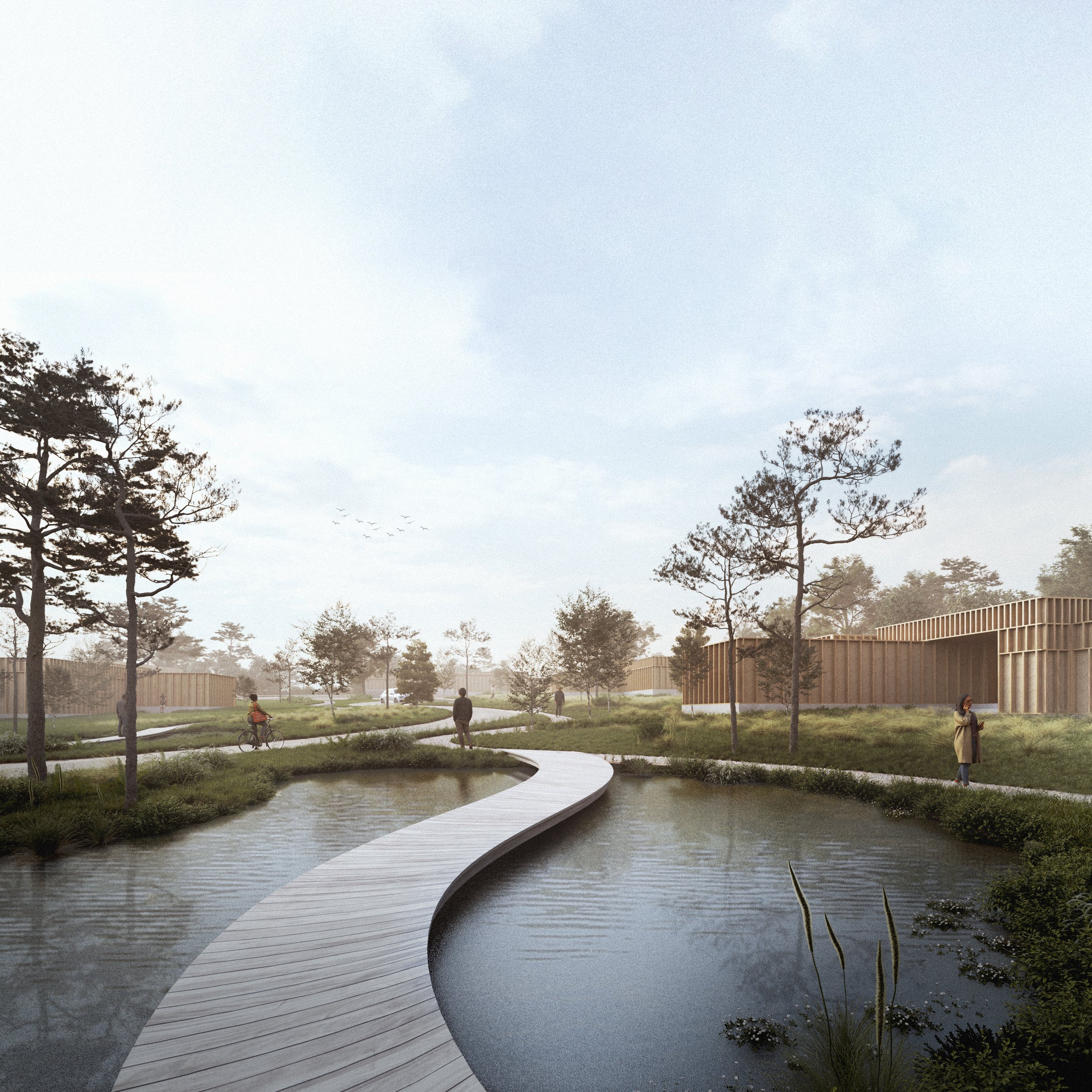BLUNTS FARM
The proposed scheme embodies a contemporary interpretation on traditional architectural forms, creating well-designed statement homes, each unique yet with a cohesive architectural language that fosters a sense of community. The incorporation of soft landscaping, such as meandering footpaths and ponds with decking, thoughtfully follows the natural topography of the site, culminating in a recreational lake area at the southeastern corner.
The 22-acre native-species woodland to the north is crucial to the wider site’s landscape and ecological enhancement strategy, with public trails connecting it to the Theydon Bois Country Walk for visitor enjoyment.
An integral intentions of the design was to harmonise it within the site’s natural sloping topography achieved by discreetly embedding the single-storey houses into the landscape and staggering their massing. This approach successfully minimises the visual impact of the built forms. The dwellings have been strategically oriented to frame picturesque views into the natural landscape, maximise solar gain, while also ensuring privacy.
Sustainability has been prioritised through achieving Passivhaus standards, a significant biodiversity net-gain and an operational net-zero carbon development.





